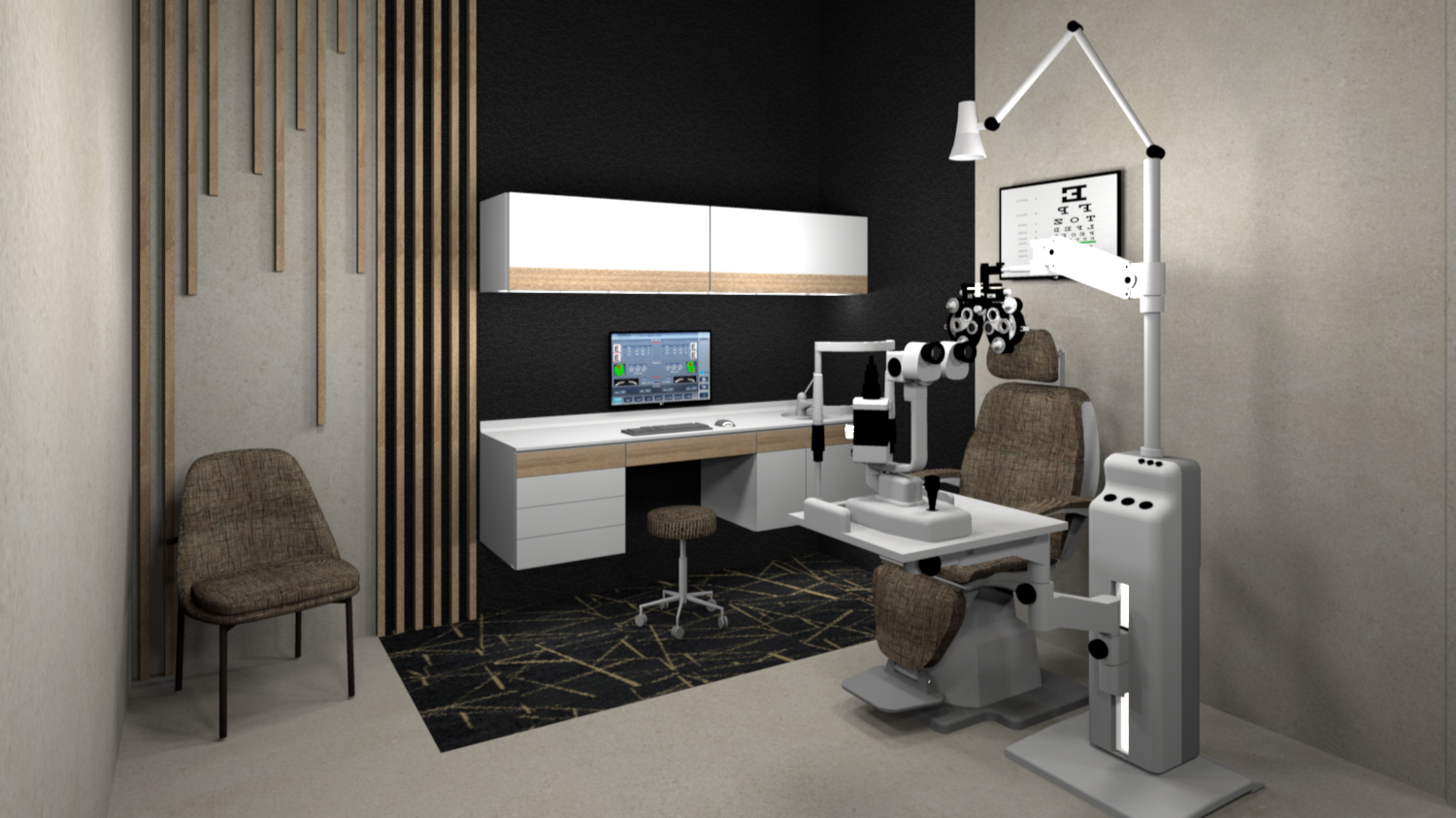Expert Guidance, Custom Design and Special Offers
READY TO ELEVATE YOUR PRACTICE?
We are excited to accompany you in crafting a unique new office or transforming your existing space.
OPTICAL
Our millwork is tailored to your needs, and crafted with attention to detail to ensure functionality and longevity. By working with a wide range of materials, we accommodate various budget directions - from economical to high-end - without compromising quality.
Start with a complimentary consultation and a first draft free of charge. Moving forward, enjoy a 20% special discount on our Planning and Design service using the code OZGroup!
EXAM ROOM
Our exam lanes focus on optimizing comfort and functionality. We create sleek, organized environments where essential supplies are easily accessible, minimizing clutter. Discover how our personalized exam lanes enhance your workflow and improve patient satisfaction!
OUR SERVICES
Floorplan with Furniture Plan
Custom Designed Millwork
3D Plan with Colored Rendering
Elevation Drawings & Socket Plan
Interior Design, Material Samples
Light Planning and Calculations





